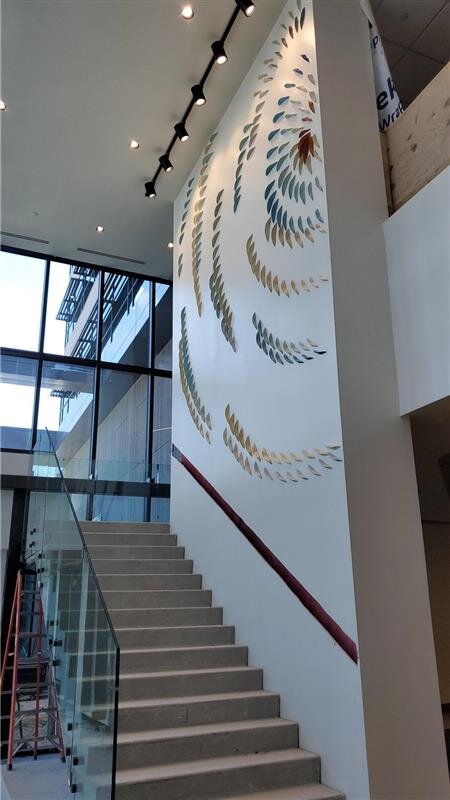Methodist Midlothian Medical Center
Dallas, Tx | Core and Shell | Interiors
Methodist Midlothian Medical Center is a 200,000 sf new construction hospital in Midlothian, Texas. My work included both documentation of the core and shell as well as interior designs for the reception and lobby spaces, patient rooms, dining, chapel, and monumental stair. Our goal was to create a healthcare space that provided for the community while evoking a hospitality feeling of design.
Cues for the designs of the reception desks in the ER, Main lobby, and PAT lobby were taken from the Methodist Health System branding. A similar motif was originally intended to be carried out on the exterior materials as well.
Full design services were provided, from visioning to furniture to complete the design vision of the hospital.
millwork designs
inspiration
Inspiration for the original reception desk designs came from the Methodist Health System branding. The idea was to incorporate a similar “swish” language into the exterior paneling as well as the interior finishes.
original concept
The overall form mimics the “swish” from the Methodist logos. The primary material selection and placement also reinforces the movement within the design.
development
I developed the millwork sections to clearly communicate to the contractor the intent of design, and to ensure its feasibility. Specific detailing of corners and jointery was drawn to enrich the design.
final construction
The team worked diligently to maintain the integrity of the original design concept within the final construction. This includes pushing for the original material selection, concrete and wood veneer, to be used within a healthcare facility. These beautiful desks add to the hospitality-like atmosphere our team designed for.
construction





















